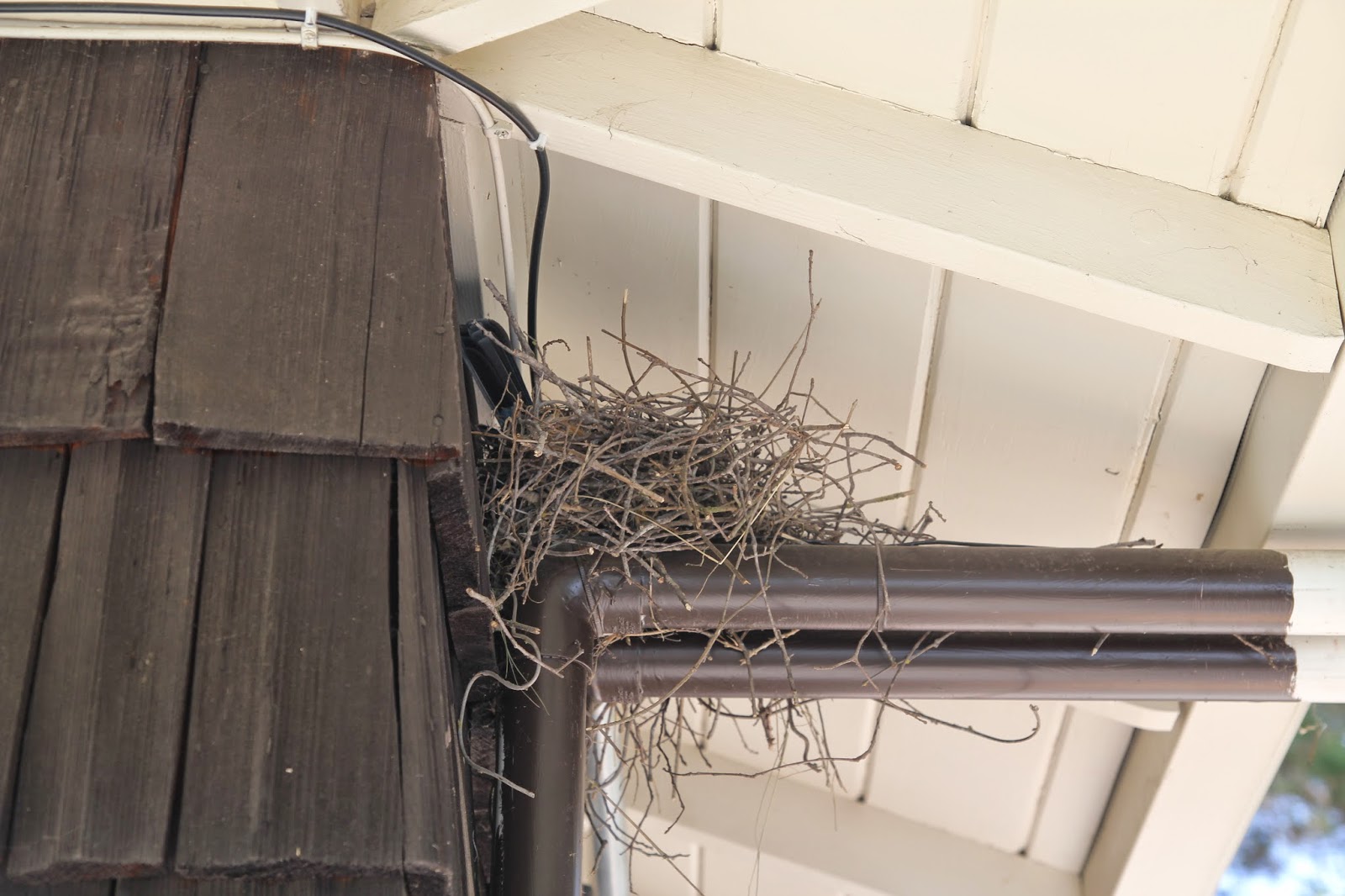No need to be misled by the lack of photos at this step. This step of greenhouse building was far and away the longest for us.
We first had to choose a building site. This is the site we chose. It is in our chicken yard, and was our third choice. The first two choices were on concrete, and in our side yard. They were quite convenient, but not so sunny.
This location is south-facing, and has plenty of sun. It is, however, surrounded by chickens (read- keep the door closed) and requires a pass through a gate for entry (imagine a flooded winter/ rainy season gate). There is a jog in the fence just here, so we debated over and over the door location, and opted for it to be on the house/ fence jogging side and have it only partially open.
Next we had to come up with a design. At Home Depot, we found concrete pillar foundation blocks in the garden department (like we used for our
first chicken coop*) and went to the Simpson Strong Tie department to find the metal piece to tie the block to a post. We were greeted by the Simpson Guys, who gave us a brochure and some advice. We basically ended up using their
Dog House Plans and modified them as needed; for example, by adding the foundation blocks. We bought some "send-offs" for each corner post, as well as joist hangers and 2x4 stud hangers. Our dimensions were to be 6'x4' (or, rather 6'8' by 4'8" once you add in the length and width of the corner posts). The corner posts are 6' tall.
We built the window and door at this stage (check them out in
Part 2) so we would know where to place the side studs. We placed the side studs and floor joists [fairly] evenly spaced across the sides.
If I would do it again, I perhaps would choose to actually do them 16" apart for ease of buying building materials (like fluffy insulation), and lay out the plans based on this, rather than that posts come in 10' lengths and my car prefers to drive 6' home rather than 10' long on the roof. But with a fun project like this, it was a bit difficult for us to see too many steps ahead. With the next project, I think spending the time to make a full building plan and materials list and hiring someone to deliver it once could actually be useful.
So... the kids and I put in the studs and floor joists and we even attached roof joists with a miter cut.
Then my husband came home and told us the studs were sideways, which would make the plywood installation exceedingly difficult, and that we needed to take it down and re-do it properly. He also told us we needed four roof pieces, not three.
So... no more photos of this step. But we did what he suggested.
++++++++++++++++++++++++++++++++++++++++++++++++++
+++++++++++++++++++++
 |
| * Here is our first coop, which was built on pillar foundations. |
Pin It
































