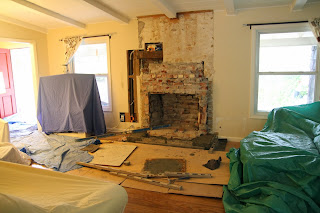Here is the interior before. We had a sub-woofer speaker inside the firebox and had never made a fire inside. That cloth had been covering our TiVo and other boxes for years (I remember buying it in 2000, before I had a sewing machine as an adult! I used it as window coverings in an apartment in SF...), and let just enough light through so the remote would work and kept it all covered so the kids wouldn't see it and play with it.
The chimney sweep (see Part 1) said he thought that the previous owners had likely painted the brick white to sell it and to cover any black over the center area because the damper is frozen slightly open and there is a down draft into the house (which we had hardly noticed because we had kept it blocked).
The chimney sweep (see Part 1) said he thought that the previous owners had likely painted the brick white to sell it and to cover any black over the center area because the damper is frozen slightly open and there is a down draft into the house (which we had hardly noticed because we had kept it blocked).

There are quite a few local regulations regarding wood fireplaces and days to burn as well as code regarding how you can remodel and change a fireplace. After speaking with a few people, we learned that we couldn't lower the firebox and decided that the top bricks were likely a facade. We also learned about minimums regarding space between the top of the firebox and top of the mantle, as we wanted it as low as possible to keep the tv from getting too high.

We also decided to replace the fire box brick on all the walls, as it was patched already and we didn't want to have to replace it down the road.
Here is the new gas line. It comes into the right hand side of the fire box to make the connection to the gas logs easier later.
Here are the bricks coming down. We learned it was, indeed, a facade. And, much to our delight, there was sheetrock behind the brick. There was also trim for the ceiling.

On the left here, you see some drywall cut out. This was for the electrical and tv wires. My husband put in conduit for the tv wires and an outlet at the top. He did conduit with a face plate at the top and the bottom, thinking it would be easier to change wiring at the bottom than the top as technology changes.
One of the contractors with whom we spoke said that everyone does an HDMI cable outlet at the top these days, and you run it from there to somewhere in your house, where the TiVo and other boxes are kept. He said they don't have to be in a sight-line because of the Harmony remote and other technology I didn't catch the name of. We didn't do that because my husband liked his idea better for thinking of how fast technology changes.

There were some spots where you could see straight through the exterior brick and see sunlight when the drywall was off. We used spray foam heavily here.

We chose Bucks County (color) Country Ledgestone by Cultured Stone. The mason recommended Chardonnay as the color, but we liked the bit more variety in the Bucks County. This is manufactured stone, and has corner pieces, and quite a variety in shape and color.










No comments:
Post a Comment